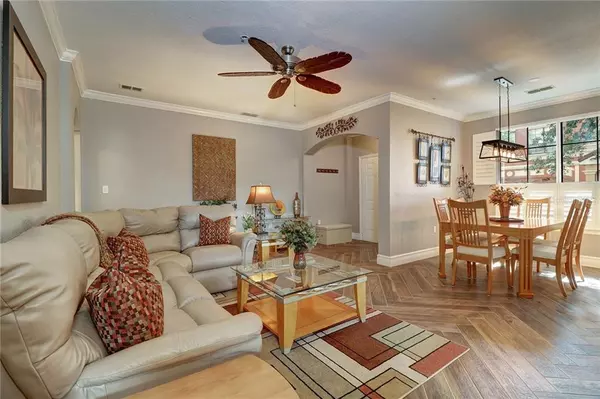$420,000
$429,995
2.3%For more information regarding the value of a property, please contact us for a free consultation.
2741 VIA CIPRIANI #914A Clearwater, FL 33764
3 Beds
3 Baths
2,078 SqFt
Key Details
Sold Price $420,000
Property Type Townhouse
Sub Type Townhouse
Listing Status Sold
Purchase Type For Sale
Square Footage 2,078 sqft
Price per Sqft $202
Subdivision Grand Bellagio At Baywatch Condo The
MLS Listing ID U8051414
Sold Date 08/05/19
Bedrooms 3
Full Baths 2
Half Baths 1
Condo Fees $736
Construction Status Inspections,Other Contract Contingencies
HOA Y/N No
Year Built 2002
Annual Tax Amount $5,408
Property Description
Nestled in the gated waterfront community of The Grand Bellagio at Baywatch this beautifully appointed San Pietro Villa offers you a corner waterfront 3 bedrooms 2 1/2 baths 2 car garage, screened porch, terrace off master & private extended boat slip #42 w/16,000 lb. lift - wi-fi & camera just steps away! Updates in 2016, 17 & 18 feature custom plantation shutters on all windows & doors; 3M UV tinted & shatter resistant film on all windows; built-in queen Murphy bed & custom office desk & cabinetry; CA closet system in master; fam rm electric fireplace w/heater & wall tile; ceiling fans thruout; New kitchen w/solid birch hardwood/soft close cabinets & doors w/roll out shelving in Sienna finish glazing, rope inlay & raised panels, pull out spice & utensil cabinet; under/over & interior cabinet lighting; 1 piece custom stainless kitchen sink; upgraded quartz kitchen counters; upgraded kitchen backsplash; Samsung Black stainless 4 dr French dr refrig, 5 burner gas stove, stainless steel interior dishwasher, microwave, matching front load washer & dryer; upgraded powder room cabinets w/ marble counter & sink; porcelain flr tile in herringbone pattern thruout 1st flr, new baseboards; 15 SEER HVAC & programmable t-stat; hot water heater; new height toilets; new carpeting; epoxy garage flr; insulated overhead garage doors; DC/battery backup garage door openers; hanging overhead garage storage rack; MLS NOT SPACIOUS ENOUGH TO LIST ALL UPGRADES - SEE LIST -Elegant community amenities! Room sizes approximate.
Location
State FL
County Pinellas
Community Grand Bellagio At Baywatch Condo The
Rooms
Other Rooms Family Room, Inside Utility, Loft, Storage Rooms
Interior
Interior Features Built-in Features, Ceiling Fans(s), Crown Molding, Eat-in Kitchen, High Ceilings, Living Room/Dining Room Combo, Open Floorplan, Solid Wood Cabinets, Stone Counters, Thermostat, Walk-In Closet(s), Window Treatments
Heating Central, Electric
Cooling Central Air
Flooring Carpet, Epoxy, Tile
Fireplaces Type Electric, Family Room
Furnishings Unfurnished
Fireplace true
Appliance Dishwasher, Disposal, Dryer, Gas Water Heater, Microwave, Range, Refrigerator, Washer
Laundry Inside, Laundry Room
Exterior
Exterior Feature Balcony, Outdoor Grill, Rain Gutters, Sidewalk, Tennis Court(s)
Garage Assigned, Garage Door Opener, Guest, Oversized, Tandem
Garage Spaces 2.0
Pool Gunite, Heated, In Ground, Tile
Community Features Association Recreation - Owned, Deed Restrictions, Fishing, Fitness Center, Gated, Playground, Pool, Sidewalks, Tennis Courts, Water Access, Waterfront
Utilities Available Cable Available, Fire Hydrant, Natural Gas Connected, Public, Sewer Connected, Sprinkler Well, Street Lights
Amenities Available Clubhouse, Dock, Fitness Center, Gated, Playground, Pool, Recreation Facilities, Sauna, Security, Spa/Hot Tub, Tennis Court(s), Vehicle Restrictions
Waterfront true
Waterfront Description Bay/Harbor
View Y/N 1
Water Access 1
Water Access Desc Bay/Harbor,Marina
View Water
Roof Type Tile
Porch Covered, Enclosed, Screened, Side Porch
Attached Garage true
Garage true
Private Pool Yes
Building
Lot Description Corner Lot, City Limits, Near Marina, Sidewalk, Paved, Private
Story 2
Entry Level Two
Foundation Slab
Lot Size Range Up to 10,889 Sq. Ft.
Builder Name DelAmerican
Sewer Public Sewer
Water Public
Architectural Style Spanish/Mediterranean
Structure Type Stucco,Wood Frame
New Construction false
Construction Status Inspections,Other Contract Contingencies
Schools
Elementary Schools Plumb Elementary-Pn
Middle Schools Oak Grove Middle-Pn
High Schools Clearwater High-Pn
Others
Pets Allowed Yes
HOA Fee Include 24-Hour Guard,Pool,Escrow Reserves Fund,Fidelity Bond,Insurance,Maintenance Structure,Maintenance Grounds,Maintenance,Management,Pool,Recreational Facilities,Security,Trash
Senior Community No
Pet Size Large (61-100 Lbs.)
Ownership Fee Simple
Monthly Total Fees $818
Acceptable Financing Cash, Conventional
Listing Terms Cash, Conventional
Num of Pet 2
Special Listing Condition None
Read Less
Want to know what your home might be worth? Contact us for a FREE valuation!

Our team is ready to help you sell your home for the highest possible price ASAP

© 2024 My Florida Regional MLS DBA Stellar MLS. All Rights Reserved.
Bought with RE/MAX REALTEC GROUP INC

GET MORE INFORMATION





