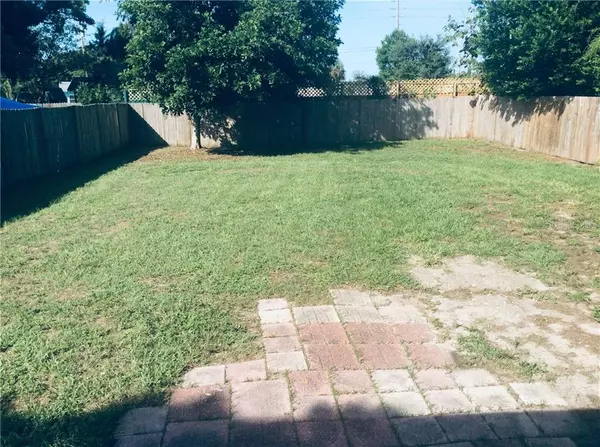$130,000
$129,900
0.1%For more information regarding the value of a property, please contact us for a free consultation.
726 PATTERSON ST Clearwater, FL 33756
3 Beds
2 Baths
632 SqFt
Key Details
Sold Price $130,000
Property Type Single Family Home
Sub Type Single Family Residence
Listing Status Sold
Purchase Type For Sale
Square Footage 632 sqft
Price per Sqft $205
Subdivision Belmont Sub 1St Add
MLS Listing ID U8063470
Sold Date 12/09/19
Bedrooms 3
Full Baths 1
Half Baths 1
HOA Y/N No
Year Built 1938
Annual Tax Amount $1,147
Lot Size 7,405 Sqft
Acres 0.17
Lot Dimensions 50x150
Property Description
This home has been totally updated, Electric, roof, floors, etc. would be excellent for a starter home, investor, oe someone in need of a home with a studio apartment or could be used as an in-law suite. Studio unit has it’s own bathroom, kitchenette, and private entrance. Huge backyard fenced and on a dead end street. Near public transportation, shopping, restaurants, and lots more. Beautiful sandy Clearwater Beaches not far away. Oh, did I mention the only 4 year old roof? What more could one ask for? If this sounds like it would fit your purpose, let’s go look at it! (Room dimensions are approximate and should be verified by anyone requiring exact dimensions)
Location
State FL
County Pinellas
Community Belmont Sub 1St Add
Zoning R-4
Rooms
Other Rooms Interior In-Law Suite
Interior
Interior Features Ceiling Fans(s), Living Room/Dining Room Combo
Heating Central, Electric
Cooling Central Air, Wall/Window Unit(s)
Flooring Carpet, Ceramic Tile, Laminate
Furnishings Unfurnished
Fireplace false
Appliance Dishwasher, Electric Water Heater, Range, Range Hood, Refrigerator
Laundry Inside
Exterior
Exterior Feature Fence
Garage Driveway, Parking Pad
Utilities Available Cable Available, Electricity Connected
Waterfront false
Roof Type Shingle
Garage false
Private Pool No
Building
Lot Description Level, Near Public Transit, Street Dead-End, Paved
Story 1
Entry Level One
Foundation Crawlspace
Lot Size Range Up to 10,889 Sq. Ft.
Sewer Septic Tank
Water Public
Architectural Style Bungalow
Structure Type Vinyl Siding,Wood Frame
New Construction false
Schools
Elementary Schools Mildred Helms Elementary-Pn
Middle Schools Largo Middle-Pn
High Schools Largo High-Pn
Others
Pets Allowed Yes
Senior Community No
Ownership Fee Simple
Acceptable Financing Cash, Conventional, FHA, VA Loan
Listing Terms Cash, Conventional, FHA, VA Loan
Special Listing Condition None
Read Less
Want to know what your home might be worth? Contact us for a FREE valuation!

Our team is ready to help you sell your home for the highest possible price ASAP

© 2024 My Florida Regional MLS DBA Stellar MLS. All Rights Reserved.
Bought with BRODERICK & ASSOCIATES INC

GET MORE INFORMATION





