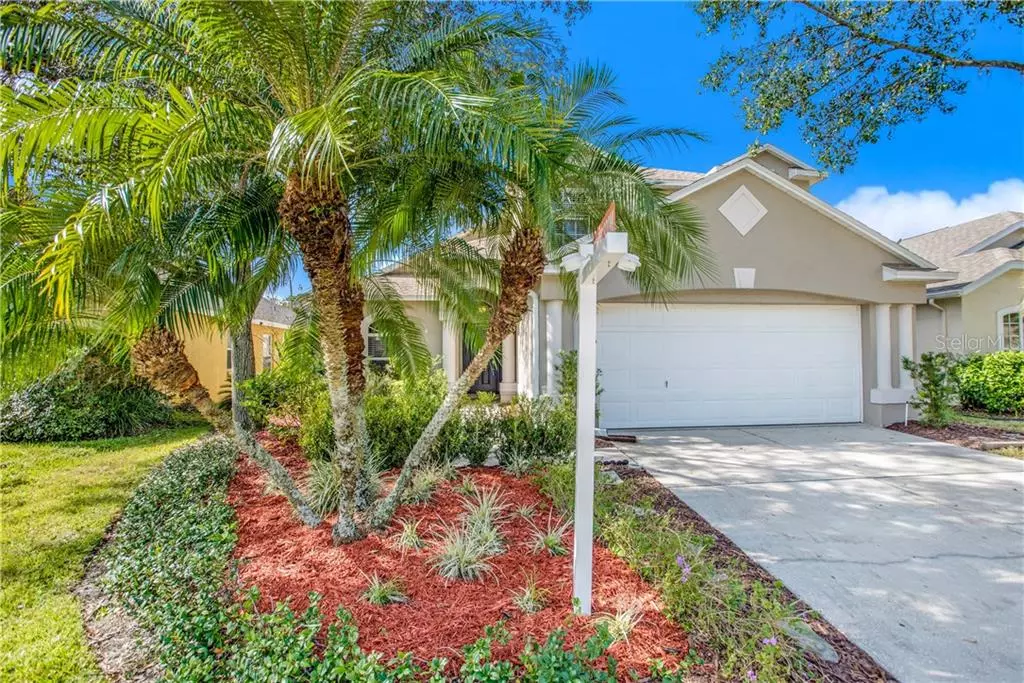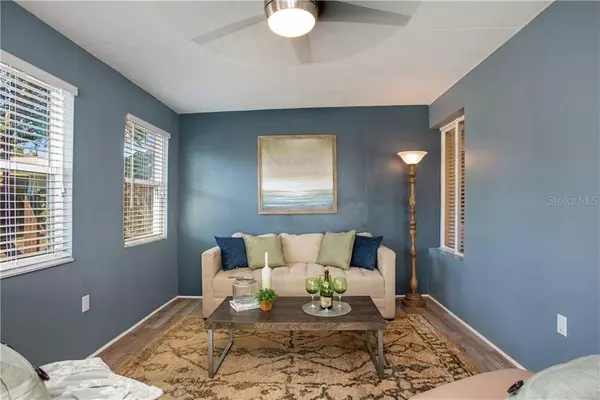$287,000
$300,000
4.3%For more information regarding the value of a property, please contact us for a free consultation.
1441 FIREWHEEL DR Wesley Chapel, FL 33543
3 Beds
3 Baths
2,395 SqFt
Key Details
Sold Price $287,000
Property Type Single Family Home
Sub Type Single Family Residence
Listing Status Sold
Purchase Type For Sale
Square Footage 2,395 sqft
Price per Sqft $119
Subdivision Meadow Pointe Prcl 8
MLS Listing ID T3211057
Sold Date 05/04/20
Bedrooms 3
Full Baths 2
Half Baths 1
Construction Status Appraisal,Inspections
HOA Y/N No
Year Built 1997
Annual Tax Amount $2,166
Lot Size 6,098 Sqft
Acres 0.14
Property Description
One or more photo(s) has been virtually staged. Back on Market with CLEAN inspections! Stunning 3/2.5/2 with almost 2400SF. Updated and enlarged Master Suite, Kitchen & HUGE BONUS ROOM. BRING THE POOL TABLE! A dreamy backyard for entertaining or relaxing with a patio, deck and professionally terraced green space make this home one of a kind in the popular Meadow Pointe. Just move in and head to the pool!! Roof 2016, Ext Paint 2017. AC 2009/Zoned 2017. Enter through grand foyer complete w/ chandelier & high ceilings. In the open concept living and dining room, your eyes will flow up the inviting vaulted ceilings to a jaw-dropping, wrap-around staircase that brings lots of drama to this room. Updated and ENLARGED gourmet eat-in kitchen w/ hardwood cabinets & flooring, STAINLESS STEEL refrigerator, GAS range, microwave, dishwasher, & granite countertops! New Master Ensuite added in 2017 with His & Her Walk-In Closets. The ensuite spa bathroom w/ granite dual vanities, garden tub, tiled walk-in shower. Bonus Niche-perfect as a sitting room, nursery, craft room or office nook in the Master. This home boasts 2 additional large BONUS rooms downstairs through the french doors for Gameroom, In-Law Suite, Family Room, etc. There is also an Upstairs Loft flex space! The Loft currently has spectacular views of the open rooms below but easily converted to 4th BR! Enjoy the nearby park w/ a lake, playground, picnic shelters & hoops just a few houses down. Just 1.5 miles to Meadow Pointe I Rec Center -2.9 Miles from Wiregrass! CLICK THE 3D TOUR!! Call today!
Location
State FL
County Pasco
Community Meadow Pointe Prcl 8
Zoning PUD
Rooms
Other Rooms Bonus Room, Florida Room, Formal Dining Room Separate, Formal Living Room Separate, Great Room, Loft
Interior
Interior Features Ceiling Fans(s), Eat-in Kitchen, High Ceilings, Solid Wood Cabinets, Split Bedroom, Stone Counters, Thermostat, Walk-In Closet(s)
Heating Central, Heat Pump
Cooling Central Air, Zoned
Flooring Carpet, Ceramic Tile, Hardwood, Laminate, Wood
Furnishings Unfurnished
Fireplace false
Appliance Convection Oven, Dishwasher, Disposal, Exhaust Fan, Gas Water Heater, Microwave, Range, Refrigerator, Water Filtration System, Water Softener
Laundry Inside, Laundry Closet
Exterior
Exterior Feature Fence, Irrigation System, Lighting, Sidewalk, Storage
Garage Driveway, Garage Door Opener
Garage Spaces 2.0
Community Features Association Recreation - Owned, Deed Restrictions, Fitness Center, Irrigation-Reclaimed Water, Park, Playground, Pool, Racquetball, Sidewalks, Tennis Courts
Utilities Available BB/HS Internet Available, Cable Connected, Electricity Connected, Fiber Optics, Natural Gas Connected, Public, Sewer Connected, Sprinkler Recycled, Street Lights, Underground Utilities
Waterfront false
Roof Type Shingle
Porch Covered, Deck, Front Porch, Rear Porch
Attached Garage true
Garage true
Private Pool No
Building
Lot Description Sidewalk
Story 2
Entry Level Two
Foundation Slab
Lot Size Range Up to 10,889 Sq. Ft.
Sewer Public Sewer
Water Public
Structure Type Block,Wood Frame
New Construction false
Construction Status Appraisal,Inspections
Others
Pets Allowed Yes
Senior Community No
Ownership Fee Simple
Acceptable Financing Cash, Conventional, FHA, USDA Loan, VA Loan
Listing Terms Cash, Conventional, FHA, USDA Loan, VA Loan
Special Listing Condition None
Read Less
Want to know what your home might be worth? Contact us for a FREE valuation!

Our team is ready to help you sell your home for the highest possible price ASAP

© 2024 My Florida Regional MLS DBA Stellar MLS. All Rights Reserved.
Bought with BHHS FLORIDA PROPERTIES GROUP

GET MORE INFORMATION





