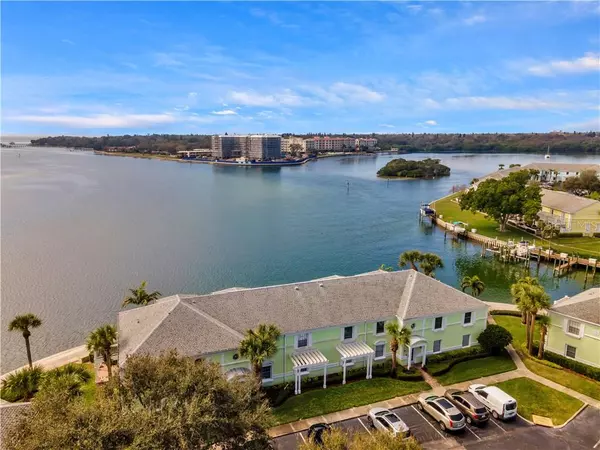$350,000
$349,999
For more information regarding the value of a property, please contact us for a free consultation.
5285 COQUINA KEY DR SE #B St Petersburg, FL 33705
2 Beds
1 Bath
878 SqFt
Key Details
Sold Price $350,000
Property Type Condo
Sub Type Condominium
Listing Status Sold
Purchase Type For Sale
Square Footage 878 sqft
Price per Sqft $398
Subdivision Waterside At Coquina Key South
MLS Listing ID A4491064
Sold Date 03/15/21
Bedrooms 2
Full Baths 1
Construction Status No Contingency
HOA Fees $521/mo
HOA Y/N Yes
Year Built 1979
Annual Tax Amount $3,855
Lot Size 6,534 Sqft
Acres 0.15
Property Description
Unparalleled open water, Tampa Bay views offered in this remodeled first floor condo! Watch sunsets on the rear paver patio and a nighttime light show of the Skyway Bridge. Catch a variety of fish off your seawall and watch the dolphins play! This unit is remodeled with upgraded finishes, appliances, recessed lighting, and French doors leading to the bay. The open floor concept is complete with hardwoods, a breakfast bar, and granite tops. New paint, New A/C, new premium carpet in bedrooms, etc. Waterfront clubhouse with loads of social activities, tennis courts, volleyball court, shuffleboard, laundry facilities, spa, work-out/weight room, two pools and a hot tub, fishing pier and much, much more. Come experience resort living at Waterside! The pet friendly gated community sits on 88 acres of beautiful lush tropical landscaping. Enjoy 3 miles of walking trails and seawall. Minutes from downtown St Petersburg and the Gulf coast beaches this will not last long. Boat slip available for an additional purchase price of $35,000 with 2020 13k pound lift.
Location
State FL
County Pinellas
Community Waterside At Coquina Key South
Direction SE
Interior
Interior Features Crown Molding, Eat-in Kitchen, Kitchen/Family Room Combo, Open Floorplan, Solid Wood Cabinets, Stone Counters, Thermostat, Window Treatments
Heating Central, Electric
Cooling Central Air
Flooring Carpet, Hardwood, Tile
Fireplace false
Appliance Dishwasher, Disposal, Electric Water Heater, Exhaust Fan, Microwave
Laundry Other
Exterior
Exterior Feature Dog Run, French Doors, Irrigation System, Sidewalk
Garage Common, Electric Vehicle Charging Station(s), Ground Level, Guest, Open
Community Features Fishing, Fitness Center, Gated, Irrigation-Reclaimed Water, Park, Pool, Sidewalks, Tennis Courts, Water Access, Waterfront
Utilities Available BB/HS Internet Available, Cable Connected, Electricity Connected, Fiber Optics, Public, Sewer Connected, Sprinkler Recycled, Water Connected
Amenities Available Basketball Court, Boat Slip, Cable TV, Clubhouse, Dock, Fitness Center, Gated, Laundry, Lobby Key Required, Maintenance, Marina, Pool, Recreation Facilities, Security, Spa/Hot Tub, Storage, Tennis Court(s), Vehicle Restrictions
Waterfront Description Bay/Harbor
View Y/N 1
Water Access 1
Water Access Desc Marina
View Water
Roof Type Shingle
Porch Patio, Rear Porch
Attached Garage false
Garage false
Private Pool No
Building
Lot Description Level, Sidewalk, Street Dead-End, Paved
Story 1
Entry Level One
Foundation Slab
Lot Size Range 0 to less than 1/4
Sewer Public Sewer
Water Public
Architectural Style Key West
Structure Type Block
New Construction false
Construction Status No Contingency
Schools
Elementary Schools Lakewood Elementary-Pn
Middle Schools Bay Point Middle-Pn
High Schools Lakewood High-Pn
Others
Pets Allowed Breed Restrictions, Number Limit, Size Limit, Yes
HOA Fee Include 24-Hour Guard,Cable TV,Common Area Taxes,Pool,Insurance,Internet,Maintenance Structure,Maintenance Grounds,Maintenance,Management,Pest Control,Pool,Recreational Facilities,Security,Sewer,Trash,Water
Senior Community No
Pet Size Extra Large (101+ Lbs.)
Ownership Condominium
Monthly Total Fees $521
Acceptable Financing Cash, Conventional
Membership Fee Required Required
Listing Terms Cash, Conventional
Num of Pet 2
Special Listing Condition None
Read Less
Want to know what your home might be worth? Contact us for a FREE valuation!

Our team is ready to help you sell your home for the highest possible price ASAP

© 2024 My Florida Regional MLS DBA Stellar MLS. All Rights Reserved.
Bought with MICHAEL SAUNDERS & COMPANY

GET MORE INFORMATION





