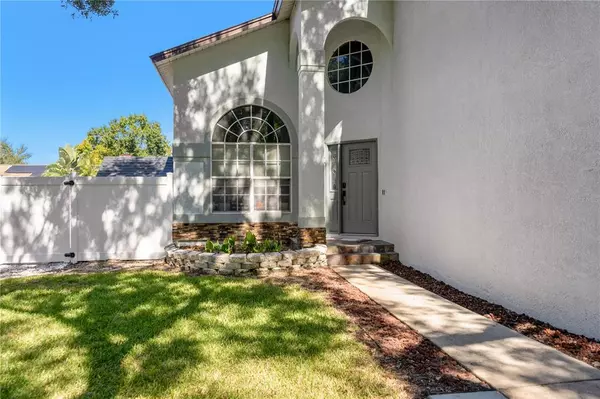$450,000
$450,000
For more information regarding the value of a property, please contact us for a free consultation.
6237 CEDARBROOK DR N Pinellas Park, FL 33782
3 Beds
3 Baths
1,810 SqFt
Key Details
Sold Price $450,000
Property Type Single Family Home
Sub Type Single Family Residence
Listing Status Sold
Purchase Type For Sale
Square Footage 1,810 sqft
Price per Sqft $248
Subdivision Autumn Run
MLS Listing ID U8138681
Sold Date 11/05/21
Bedrooms 3
Full Baths 2
Half Baths 1
Construction Status Financing
HOA Y/N No
Year Built 1993
Annual Tax Amount $2,027
Lot Size 6,534 Sqft
Acres 0.15
Lot Dimensions 62x100
Property Description
You won't want to miss this beautiful well maintained 3 bedroom 2.5 bath pool home! The backyard oasis with the salt water pool, newly sealed pavers, white vinyl fencing, and a screened in porch does not disappoint. The first floor features bamboo flooring, an inside utility room with sink, soaring ceilings in the living/dining room combo, marble floors in the 1/2 bath, crown molding, Levolor custom blinds, and a wood burning fireplace in the family room. The open kitchen is nestled right in the middle with solid wood cabinets, granite countertops and backsplash, double oven, under mount cabinet lighting, and stainless steel appliance. As you make your way up the open staircase the 3 bedrooms have new vinyl flooring. The Master Suite features a barn door separating the large walk-in closet with plenty of closet space and the ensuite bath has a garden tub, dual vessel sink vanity and glass front walk-in shower. There is a water softener system. Roof 2015. AC (2016) was recently serviced and has a UV Germicidal light. The oversized driveway is wide enough for 3 vehicles. Sprinkler system is one year old and runs on recycled water. Flood insurance is very low at $582 annually.
Location
State FL
County Pinellas
Community Autumn Run
Direction N
Rooms
Other Rooms Family Room, Formal Dining Room Separate, Formal Living Room Separate, Inside Utility
Interior
Interior Features Ceiling Fans(s), Crown Molding, Eat-in Kitchen, High Ceilings, Kitchen/Family Room Combo, Living Room/Dining Room Combo, Dormitorio Principal Arriba, Solid Surface Counters, Stone Counters, Thermostat, Walk-In Closet(s), Window Treatments
Heating Central
Cooling Central Air
Flooring Bamboo, Marble, Tile, Vinyl
Fireplaces Type Family Room
Fireplace true
Appliance Convection Oven, Cooktop, Dishwasher, Disposal, Ice Maker, Microwave, Range Hood, Refrigerator, Water Softener
Laundry Inside, Laundry Room
Exterior
Exterior Feature Fence, Sidewalk, Storage
Garage Driveway, Garage Door Opener, Oversized
Garage Spaces 2.0
Fence Vinyl
Pool Indoor, Salt Water
Utilities Available BB/HS Internet Available, Cable Connected, Electricity Connected, Phone Available, Sewer Connected, Sprinkler Recycled, Underground Utilities, Water Connected
Roof Type Shingle
Porch Deck, Enclosed, Patio, Porch, Rear Porch, Screened
Attached Garage true
Garage true
Private Pool Yes
Building
Lot Description Flood Insurance Required, FloodZone, City Limits
Story 2
Entry Level Two
Foundation Crawlspace
Lot Size Range 0 to less than 1/4
Sewer Public Sewer
Water Public
Structure Type Stucco,Wood Frame
New Construction false
Construction Status Financing
Schools
Elementary Schools Cross Bayou Elementary-Pn
Middle Schools Fitzgerald Middle-Pn
High Schools Pinellas Park High-Pn
Others
Senior Community No
Ownership Fee Simple
Acceptable Financing Cash, Conventional
Listing Terms Cash, Conventional
Special Listing Condition None
Read Less
Want to know what your home might be worth? Contact us for a FREE valuation!

Our team is ready to help you sell your home for the highest possible price ASAP

© 2024 My Florida Regional MLS DBA Stellar MLS. All Rights Reserved.
Bought with REALTY EXPERTS

GET MORE INFORMATION





