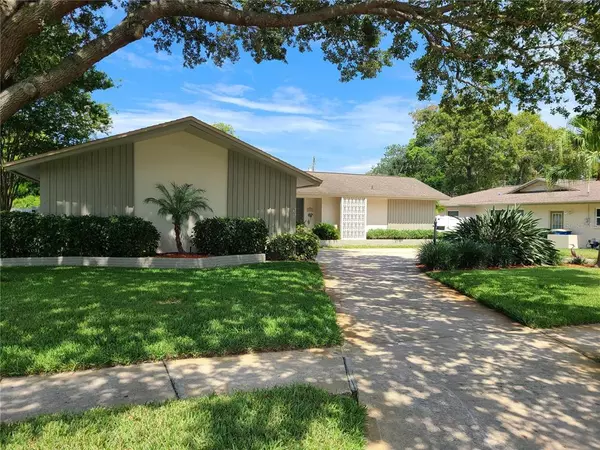$460,000
$449,000
2.4%For more information regarding the value of a property, please contact us for a free consultation.
2040 BRENDLA RD Clearwater, FL 33755
2 Beds
2 Baths
1,681 SqFt
Key Details
Sold Price $460,000
Property Type Single Family Home
Sub Type Single Family Residence
Listing Status Sold
Purchase Type For Sale
Square Footage 1,681 sqft
Price per Sqft $273
Subdivision Windsor Park 3Rd Add
MLS Listing ID U8131688
Sold Date 09/07/21
Bedrooms 2
Full Baths 2
Construction Status Inspections
HOA Y/N No
Year Built 1971
Annual Tax Amount $1,772
Lot Size 0.260 Acres
Acres 0.26
Lot Dimensions 80x143
Property Description
Location says it all.. This 2 bedroom, 2 bathroom, 2 car garage Pool home is conveniently located in Windsor Park, just minutes from Downtown Dunedin, the Pinellas Trail and area Beaches. This home truly exudes pride of ownership, with wonderful curb appeal and plenty of parking with the circular driveway. Split bedroom plan with sliders open to the inviting, spacious screened Lanai and Pool; providing opportunity to enjoy outdoor Florida living at it's finest. Updated Kitchen with Solid Wood Cabinets and Baths - Newer Windows, AC and Handler, Water Heater and Pool Filtration System, and Vinyl Fence - New Hurricane rated Garage Door and much more. The over-sized fenced in yard offers total privacy with no rear neighbors as the property backs up to a cul de sac. Close to all Trendy Downtown Dunedin has to offer, Clearwater Beach, Shopping, Restaurants and more
Location
State FL
County Pinellas
Community Windsor Park 3Rd Add
Rooms
Other Rooms Family Room, Inside Utility
Interior
Interior Features Ceiling Fans(s), Eat-in Kitchen, Kitchen/Family Room Combo, Living Room/Dining Room Combo, Open Floorplan, Solid Wood Cabinets, Split Bedroom, Stone Counters, Walk-In Closet(s), Window Treatments
Heating Central, Electric, Heat Pump
Cooling Central Air
Flooring Carpet, Ceramic Tile, Laminate
Fireplace false
Appliance Dishwasher, Disposal, Dryer, Electric Water Heater, Microwave, Range, Range Hood, Refrigerator, Washer
Laundry Laundry Room
Exterior
Exterior Feature Fence, Irrigation System, Lighting, Sidewalk, Sliding Doors
Garage Circular Driveway, Garage Door Opener, Garage Faces Side
Garage Spaces 2.0
Pool Gunite, In Ground, Screen Enclosure, Tile
Utilities Available Cable Connected, Electricity Connected, Fire Hydrant, Phone Available, Public, Sewer Connected, Sprinkler Well, Street Lights, Water Connected
Waterfront false
Roof Type Built-Up,Shingle
Porch Deck, Screened
Attached Garage true
Garage true
Private Pool Yes
Building
Story 1
Entry Level One
Foundation Slab
Lot Size Range 1/4 to less than 1/2
Sewer Public Sewer
Water Public
Structure Type Block,Stucco
New Construction false
Construction Status Inspections
Others
Senior Community No
Ownership Fee Simple
Acceptable Financing Cash, Conventional, FHA, VA Loan
Listing Terms Cash, Conventional, FHA, VA Loan
Special Listing Condition None
Read Less
Want to know what your home might be worth? Contact us for a FREE valuation!

Our team is ready to help you sell your home for the highest possible price ASAP

© 2024 My Florida Regional MLS DBA Stellar MLS. All Rights Reserved.
Bought with CHARLES RUTENBERG REALTY INC

GET MORE INFORMATION





