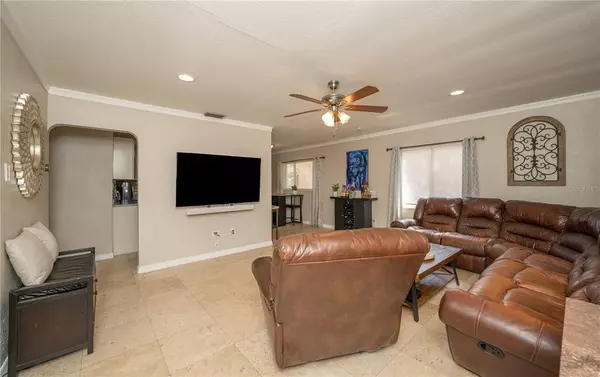$399,500
$399,500
For more information regarding the value of a property, please contact us for a free consultation.
4221 11TH AVE N St Petersburg, FL 33713
3 Beds
2 Baths
1,434 SqFt
Key Details
Sold Price $399,500
Property Type Single Family Home
Sub Type Single Family Residence
Listing Status Sold
Purchase Type For Sale
Square Footage 1,434 sqft
Price per Sqft $278
Subdivision Summit Lawn
MLS Listing ID U8166531
Sold Date 07/19/22
Bedrooms 3
Full Baths 2
Construction Status Financing
HOA Y/N No
Originating Board Stellar MLS
Year Built 1956
Annual Tax Amount $2,635
Lot Size 5,662 Sqft
Acres 0.13
Property Description
This beautiful ranch-style home is situated perfectly within Summit Lawn, a subdivision of St. Petersburg. This quaint home is located within 15 miles of more than 8 of Florida's top-rated beaches, including Ft. De Soto Park, St. Pete Beach, and Pass-A-Grille Beach and only 10 minutes from Downtown St. Petersburg, which features the 26-acre St. Pete Pier with the city’s picturesque waterfront views, world-renowned entertainment including the Salvador Dali Museum, Janis Landing, Top-Rated Restaurants and Bars, Chihuly Museum, the Vinoy and more. Upon entering this home through a private alley-way-accessed driveway, this 3-bedroom, 2-bathroom home features a front porch, rear porch, split floor plan, pristine, travertine-tile flooring, Wi-Fi-compatible light switches and an oversized living/TV room. The Kitchen features stainless steel appliances, gorgeous granite countertops and ample storage amongst the stunning white cabinetry and walk-in pantry. The Master Bedroom has an en-suite Master Bathroom and plenty of space for a peaceful seating area to unwind and relax. Enjoy the gorgeous Florida Summers by relaxing on the large rear porch or around the built-in fire pit – plenty of room to invite your family and friends over for a fun night of entertainment!
Location
State FL
County Pinellas
Community Summit Lawn
Direction N
Interior
Interior Features Ceiling Fans(s), Eat-in Kitchen, Master Bedroom Main Floor, Split Bedroom, Stone Counters, Thermostat, Walk-In Closet(s)
Heating Central
Cooling Central Air
Flooring Travertine
Furnishings Unfurnished
Fireplace false
Appliance Cooktop, Dishwasher, Dryer, Range, Refrigerator, Washer
Laundry Inside, Laundry Room
Exterior
Exterior Feature Fence, Lighting, Private Mailbox, Rain Gutters, Sidewalk, Sprinkler Metered
Garage Alley Access, Converted Garage, Curb Parking, Driveway, On Street
Fence Vinyl
Utilities Available BB/HS Internet Available, Cable Available, Cable Connected, Electricity Available, Electricity Connected, Sewer Available, Sewer Connected, Street Lights, Water Available, Water Connected
Waterfront false
Roof Type Shingle
Porch Covered, Front Porch, Rear Porch
Garage false
Private Pool No
Building
Lot Description City Limits, Near Golf Course, Near Marina, Near Public Transit, Sidewalk, Paved
Story 1
Entry Level One
Foundation Slab
Lot Size Range 0 to less than 1/4
Sewer Public Sewer
Water Public
Architectural Style Ranch
Structure Type Block, Concrete
New Construction false
Construction Status Financing
Others
Pets Allowed Yes
Senior Community No
Ownership Fee Simple
Acceptable Financing Cash, Conventional, FHA, VA Loan
Membership Fee Required None
Listing Terms Cash, Conventional, FHA, VA Loan
Special Listing Condition None
Read Less
Want to know what your home might be worth? Contact us for a FREE valuation!

Our team is ready to help you sell your home for the highest possible price ASAP

© 2024 My Florida Regional MLS DBA Stellar MLS. All Rights Reserved.
Bought with KELLER WILLIAMS REALTY

GET MORE INFORMATION





