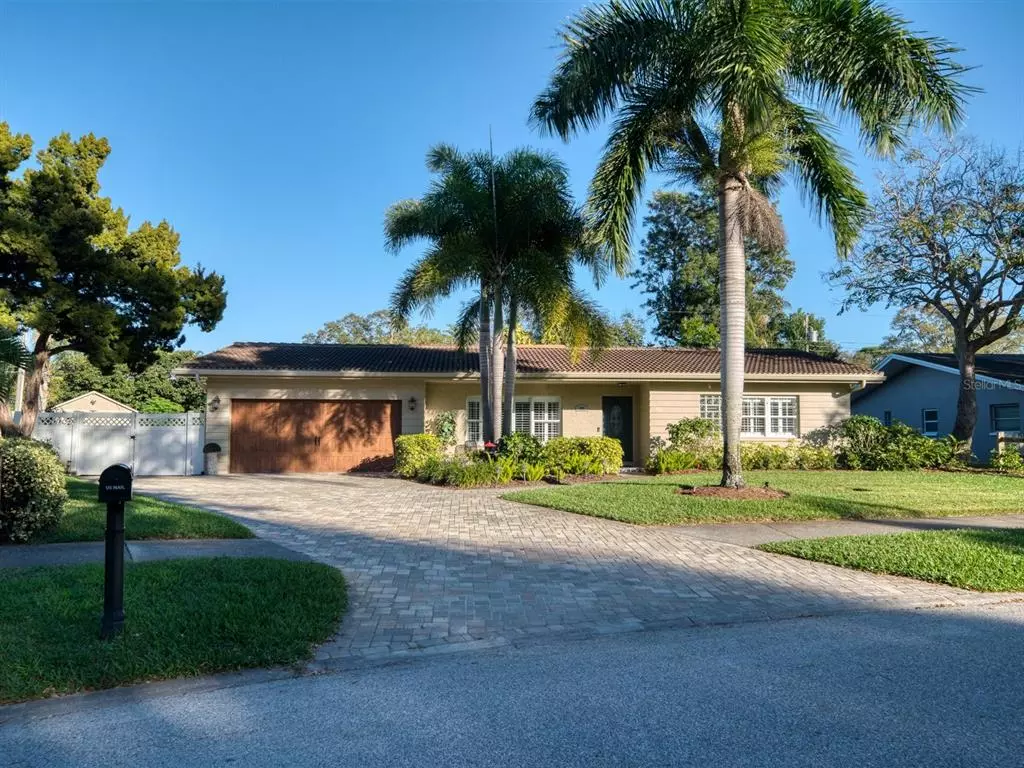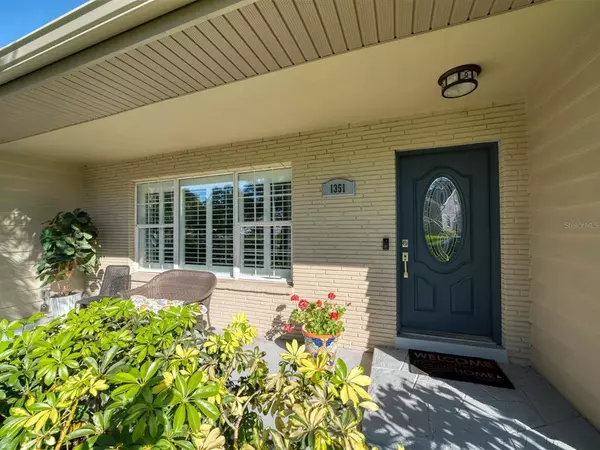$630,000
$585,000
7.7%For more information regarding the value of a property, please contact us for a free consultation.
1351 HIGHFIELD DR Clearwater, FL 33764
3 Beds
2 Baths
1,856 SqFt
Key Details
Sold Price $630,000
Property Type Single Family Home
Sub Type Single Family Residence
Listing Status Sold
Purchase Type For Sale
Square Footage 1,856 sqft
Price per Sqft $339
Subdivision Douglas Manor Park
MLS Listing ID U8169699
Sold Date 08/03/22
Bedrooms 3
Full Baths 2
Construction Status Financing,Inspections
HOA Y/N No
Originating Board Stellar MLS
Year Built 1962
Annual Tax Amount $2,918
Lot Size 10,018 Sqft
Acres 0.23
Lot Dimensions 82 x 105
Property Description
This beautifully renovated 3/2 pool home is light, bright, and move-in ready. Loaded with curb appeal on a quiet, winding street this lovely home features wood-look tile floors, new interior paint in soft designer tones, a gorgeous custom kitchen with soft close drawers, quartz countertops and a stacked tile backsplash that matches the breakfast bar surround for a cohesive look. The kitchen is open to the dining room and living room for easy entertaining. The two guest rooms have lots of natural light, storage space, and a hall bath with double sink vanity and a tub/shower combo. The beautiful master suite has plentiful closets and even a separate shoe closet! Head outdoors to enjoy Florida living at its best! The large, newly remodeled and heated salt water pool is enclosed and includes an inviting outdoor living space, where you can enjoy year-round outdoor activities. Additional features include an air-conditioned wood shop, new vinyl fence, new water softener, new pool equipment, new garage door and opener, and so much more! Conveniently located near schools, shopping, restaurants, airports, and beaches, this one won’t last long!
Location
State FL
County Pinellas
Community Douglas Manor Park
Zoning R-2
Interior
Interior Features Ceiling Fans(s), Eat-in Kitchen, Kitchen/Family Room Combo, Master Bedroom Main Floor, Open Floorplan, Solid Surface Counters, Solid Wood Cabinets
Heating Central
Cooling Central Air
Flooring Carpet, Tile
Fireplace false
Appliance Dishwasher, Microwave, Range, Refrigerator
Laundry Inside, Laundry Room
Exterior
Exterior Feature Fence, Other
Garage Spaces 2.0
Pool Heated, In Ground, Salt Water, Screen Enclosure
Utilities Available Cable Connected, Electricity Connected, Public, Water Connected
Waterfront false
Roof Type Tile
Attached Garage true
Garage true
Private Pool Yes
Building
Entry Level One
Foundation Slab
Lot Size Range 0 to less than 1/4
Sewer Septic Tank
Water Public
Structure Type Block, Brick, Stucco
New Construction false
Construction Status Financing,Inspections
Others
Senior Community No
Ownership Fee Simple
Acceptable Financing Cash, Conventional
Listing Terms Cash, Conventional
Special Listing Condition None
Read Less
Want to know what your home might be worth? Contact us for a FREE valuation!

Our team is ready to help you sell your home for the highest possible price ASAP

© 2024 My Florida Regional MLS DBA Stellar MLS. All Rights Reserved.
Bought with MAVREALTY

GET MORE INFORMATION





