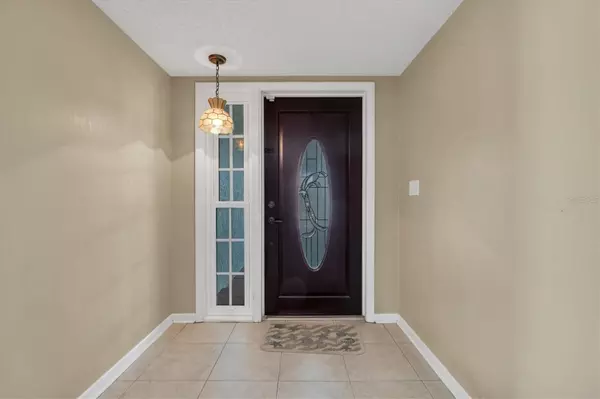$440,000
$425,000
3.5%For more information regarding the value of a property, please contact us for a free consultation.
9319 121ST TER Largo, FL 33773
3 Beds
2 Baths
1,656 SqFt
Key Details
Sold Price $440,000
Property Type Single Family Home
Sub Type Single Family Residence
Listing Status Sold
Purchase Type For Sale
Square Footage 1,656 sqft
Price per Sqft $265
Subdivision Oak Park Sub-Unit 3
MLS Listing ID U8198531
Sold Date 05/31/23
Bedrooms 3
Full Baths 2
Construction Status Appraisal,Financing,Inspections
HOA Y/N No
Originating Board Stellar MLS
Year Built 1978
Annual Tax Amount $1,797
Lot Size 8,276 Sqft
Acres 0.19
Lot Dimensions 69x114
Property Description
ORIGINAL OWNERS are moving and this home is hitting the market for the first time EVER!!! This is a wonderful 3 bedroom, 2 bathroom, 2 car garage home that has been well cared for over the years. The recent upgrades include a NEW ROOF 2 years new, Hurricane impact windows 2018, Hurricane impact french double doors with blind inserts 8-10 years, plantation shutters in 2019, HVAC is only 7 years new, gas water heater in great condition, stainless steel appliances all approx 6 years, main bathroom updated in 2020. The screened and covered lanai has vinyl windows that were updated in 2022. The lanai is not included in heated sq.ft which gives you an additional approx. 300ft more of living space! Unique pickled oak wood floors were updated and there is plenty of additional wood the seller has left for your pleasure. The 8 x 16 shed was installed in 2014 with a metal roof. The shed easily be moved if desired. It offers plenty of additional storage. The private fenced in yard features a double gated fence to the rear of the property with access off of 122nd Ave which is perfect if you have a boat, trailer, rv, etc. There is also a gate in the front of the home where you can put a smaller trailer in addition to the back. This home does have gas piped in for the fireplace, hot water and the heater is gas. Home comes with a termite warranty. The owner paid extra when the home was built to have stucco put around the entire home, added an additional 2ft to the garage length, had additional insulation installed when built which has helped keep the utility bills down. Schedule your private showing today before this amazing opportunity is gone!
Location
State FL
County Pinellas
Community Oak Park Sub-Unit 3
Zoning RPD-10
Interior
Interior Features Ceiling Fans(s), Master Bedroom Main Floor
Heating Central, Natural Gas
Cooling Central Air
Flooring Carpet, Ceramic Tile, Wood
Fireplaces Type Wood Burning
Furnishings Unfurnished
Fireplace true
Appliance Built-In Oven, Dishwasher, Disposal, Gas Water Heater, Microwave, Range, Refrigerator
Laundry In Garage
Exterior
Exterior Feature French Doors, Sidewalk
Garage Boat, Driveway, Garage Door Opener, Oversized
Garage Spaces 2.0
Fence Vinyl, Wood
Utilities Available Cable Available, Electricity Available, Electricity Connected, Natural Gas Available, Natural Gas Connected, Public, Sewer Available, Sewer Connected, Street Lights, Water Available, Water Connected
Waterfront false
View Trees/Woods
Roof Type Shingle
Porch Enclosed, Rear Porch, Screened
Attached Garage true
Garage true
Private Pool No
Building
Lot Description Sidewalk, Paved, Unincorporated
Story 1
Entry Level One
Foundation Slab
Lot Size Range 0 to less than 1/4
Sewer Public Sewer
Water Public
Architectural Style Ranch
Structure Type Block, Stucco
New Construction false
Construction Status Appraisal,Financing,Inspections
Schools
Elementary Schools Southern Oak Elementary-Pn
Middle Schools Osceola Middle-Pn
High Schools Pinellas Park High-Pn
Others
Pets Allowed Yes
Senior Community No
Ownership Fee Simple
Acceptable Financing Cash, Conventional, FHA, VA Loan
Listing Terms Cash, Conventional, FHA, VA Loan
Special Listing Condition None
Read Less
Want to know what your home might be worth? Contact us for a FREE valuation!

Our team is ready to help you sell your home for the highest possible price ASAP

© 2024 My Florida Regional MLS DBA Stellar MLS. All Rights Reserved.
Bought with RE/MAX METRO

GET MORE INFORMATION





