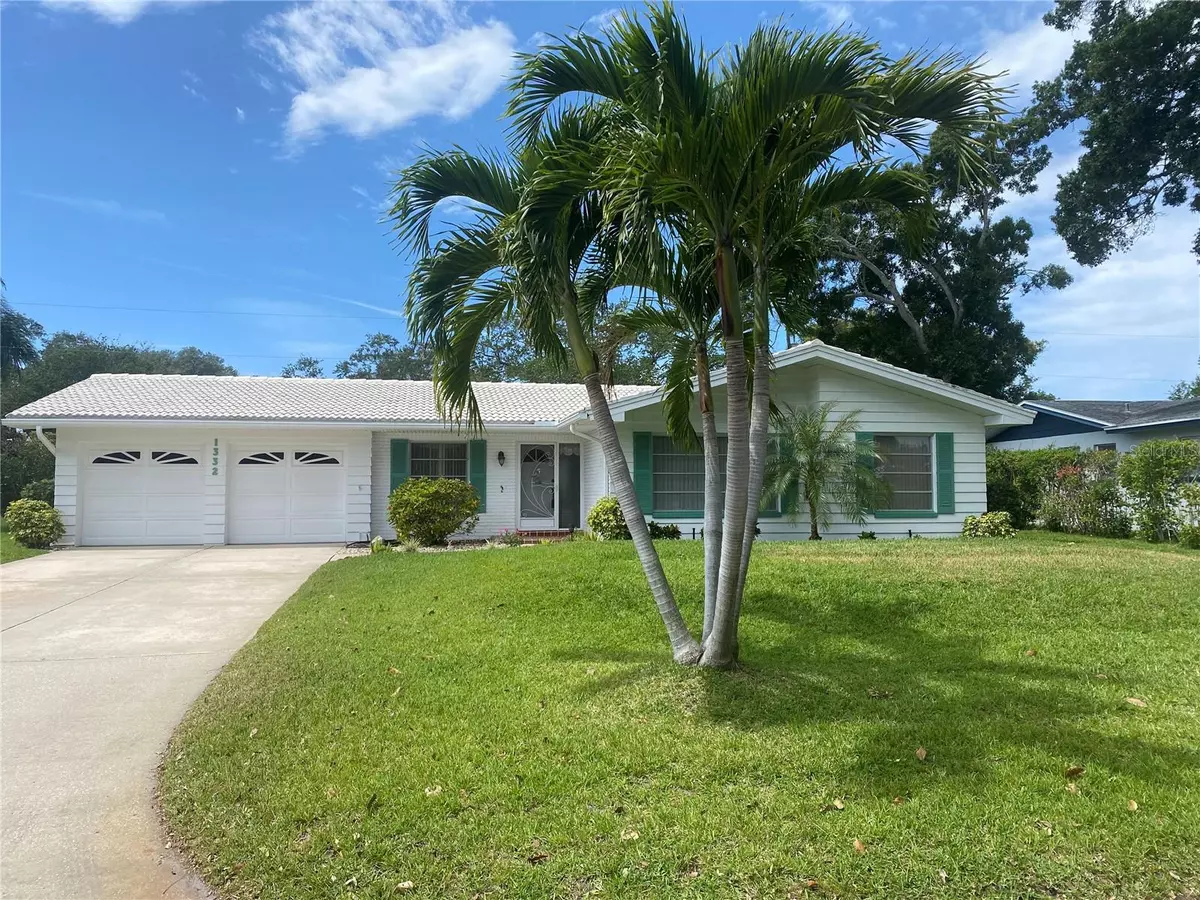$430,000
$440,000
2.3%For more information regarding the value of a property, please contact us for a free consultation.
1332 VIEWTOP DR Clearwater, FL 33764
3 Beds
2 Baths
1,562 SqFt
Key Details
Sold Price $430,000
Property Type Single Family Home
Sub Type Single Family Residence
Listing Status Sold
Purchase Type For Sale
Square Footage 1,562 sqft
Price per Sqft $275
Subdivision Douglas Manor Park 1St Add 78
MLS Listing ID T3439110
Sold Date 06/16/23
Bedrooms 3
Full Baths 2
Construction Status No Contingency
HOA Y/N No
Originating Board Stellar MLS
Year Built 1967
Annual Tax Amount $1,574
Lot Size 8,276 Sqft
Acres 0.19
Property Description
The original owner is ready to turn the page and let the next owner customize this amazing property into their dream home. This welcoming 3-bedroom and two bathrooms home has the room you might need for a family and friends gathering with a living room approximately 12' x 19' and family room 17' x 13'. Want another bedroom? The formal dining room could be converted into a fourth bedroom. The under the carpet and laminate is Terrazzo. The garage is 500 square feet with a rubber tile flooring ideal for setting up workout equipment or a work bench. The pictures of the front and backyard truly reflect the impeccable detail of a well-manicured lawn and plants. Imaging what a great back yard you have for entertaining and grilling out. The covered patio off the kitchen is the perfect place for your morning coffee or tea and admire your beautiful back yard. As we come into the summer season you will appreciate the efficient Trane A/C system replaced in 2021. All window treatments stay along with the wall mounted Samsung TV. Bring your offer today and take your first step toward making your dream become your reality.
Location
State FL
County Pinellas
Community Douglas Manor Park 1St Add 78
Rooms
Other Rooms Family Room, Formal Dining Room Separate
Interior
Interior Features Built-in Features, Eat-in Kitchen, Kitchen/Family Room Combo, L Dining, Living Room/Dining Room Combo, Master Bedroom Main Floor, Split Bedroom, Walk-In Closet(s), Window Treatments
Heating Central, Electric, Heat Pump
Cooling Central Air
Flooring Carpet, Ceramic Tile, Terrazzo
Fireplace false
Appliance Built-In Oven, Cooktop, Dishwasher, Electric Water Heater, Microwave, Refrigerator, Washer
Laundry In Garage
Exterior
Exterior Feature Irrigation System, Private Mailbox
Garage Spaces 2.0
Fence Vinyl, Wire
Utilities Available Cable Connected, Electricity Connected, Water Connected
Waterfront false
Roof Type Tile
Porch Covered, Patio
Attached Garage true
Garage true
Private Pool No
Building
Lot Description In County, Paved
Entry Level One
Foundation Slab
Lot Size Range 0 to less than 1/4
Sewer Septic Tank
Water Public
Architectural Style Contemporary
Structure Type Block, Stucco
New Construction false
Construction Status No Contingency
Schools
Elementary Schools Plumb Elementary-Pn
Middle Schools Oak Grove Middle-Pn
High Schools Clearwater High-Pn
Others
Pets Allowed Yes
Senior Community No
Ownership Fee Simple
Acceptable Financing Cash, Conventional, FHA, VA Loan
Listing Terms Cash, Conventional, FHA, VA Loan
Special Listing Condition None
Read Less
Want to know what your home might be worth? Contact us for a FREE valuation!

Our team is ready to help you sell your home for the highest possible price ASAP

© 2024 My Florida Regional MLS DBA Stellar MLS. All Rights Reserved.
Bought with COLDWELL BANKER REALTY

GET MORE INFORMATION





