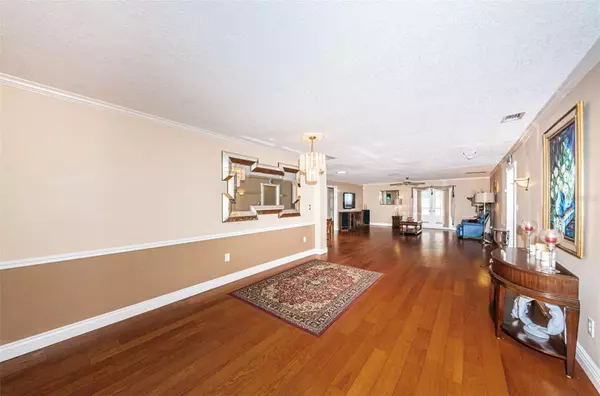$399,000
$399,000
For more information regarding the value of a property, please contact us for a free consultation.
11213 ELMHURST DR Pinellas Park, FL 33782
3 Beds
2 Baths
1,944 SqFt
Key Details
Sold Price $399,000
Property Type Single Family Home
Sub Type Single Family Residence
Listing Status Sold
Purchase Type For Sale
Square Footage 1,944 sqft
Price per Sqft $205
Subdivision Autumn Run
MLS Listing ID U8206065
Sold Date 08/01/23
Bedrooms 3
Full Baths 2
Construction Status Inspections
HOA Y/N No
Originating Board Stellar MLS
Year Built 1979
Annual Tax Amount $2,359
Lot Size 6,534 Sqft
Acres 0.15
Lot Dimensions 63x100
Property Description
Under contract-accepting backup offers. CENTRALLY LOCATED IN A WONDERFUL, INVITING COMMUNITY, THIS 3 BEDROOM, 2 BATH HOME INCLUDES A GENEROUS BONUS ROOM – IDEAL FOR AN OFFICE OR DEN. Attractively landscaped with an inviting covered entry and pleasing curb appeal. Lovely flooring, rich wood trim and a spacious entry foyer welcome you to a highly desirable split bedroom floorplan with a large, multi-purpose great room. Your full-service kitchen offers a custom designer tile ceiling, extensive cabinetry, a breakfast bar and a large walk-in pantry. The sizable owner’s suite has three closets (including a large walk-in closet) and private access to the covered lanai. Owner’s bath provides dual vanities, built-in medicine cabinet, separate linen closet and a step-up shower/tub. The second and third bedrooms are large and are supported by a charming, full-size guest bath. From the great room, step out to the private, screen-enclosed covered lanai. Large enough for multiple seating areas, the lanai is a perfect place to entertain friends and guests. Beyond the lanai rests your private back yard. Fenced in on all sides, you’ll appreciate the privacy – and the room for children to play and pets to roam freely.Extras include an indoor laundry with storage, impact glass windows, natural light tubes, solar panels and a
sizable utility shed.
Measurements are estimates, buyer to verify all dimensions.
Location
State FL
County Pinellas
Community Autumn Run
Zoning SFR
Rooms
Other Rooms Attic, Den/Library/Office, Formal Dining Room Separate, Inside Utility
Interior
Interior Features Ceiling Fans(s), Crown Molding, Eat-in Kitchen, Kitchen/Family Room Combo, Master Bedroom Main Floor, Open Floorplan, Skylight(s), Thermostat, Walk-In Closet(s), Window Treatments
Heating Central, Electric
Cooling Central Air
Flooring Carpet, Laminate, Tile
Fireplace false
Appliance Dishwasher, Disposal, Electric Water Heater, Exhaust Fan, Microwave, Range, Range Hood, Refrigerator
Laundry Inside, Laundry Room
Exterior
Exterior Feature French Doors, Irrigation System, Lighting, Private Mailbox, Rain Gutters, Storage
Garage Driveway, Garage Door Opener
Garage Spaces 2.0
Fence Fenced, Wood
Utilities Available Cable Available, Cable Connected, Electricity Available, Electricity Connected, Phone Available, Public, Sewer Available, Sewer Connected, Sprinkler Recycled, Street Lights, Underground Utilities, Water Available, Water Connected
Roof Type Shingle
Porch Covered, Patio, Porch, Rear Porch, Screened
Attached Garage true
Garage true
Private Pool No
Building
Lot Description Flood Insurance Required, City Limits, In County, Near Public Transit, Paved
Story 1
Entry Level One
Foundation Slab
Lot Size Range 0 to less than 1/4
Sewer Public Sewer
Water Public
Architectural Style Custom
Structure Type Block, Stucco
New Construction false
Construction Status Inspections
Schools
Elementary Schools Cross Bayou Elementary-Pn
Middle Schools Fitzgerald Middle-Pn
High Schools Pinellas Park High-Pn
Others
Pets Allowed Yes
Senior Community No
Ownership Fee Simple
Acceptable Financing Cash, Conventional
Listing Terms Cash, Conventional
Special Listing Condition None
Read Less
Want to know what your home might be worth? Contact us for a FREE valuation!

Our team is ready to help you sell your home for the highest possible price ASAP

© 2024 My Florida Regional MLS DBA Stellar MLS. All Rights Reserved.
Bought with CENTURY 21 JIM WHITE & ASSOC

GET MORE INFORMATION





