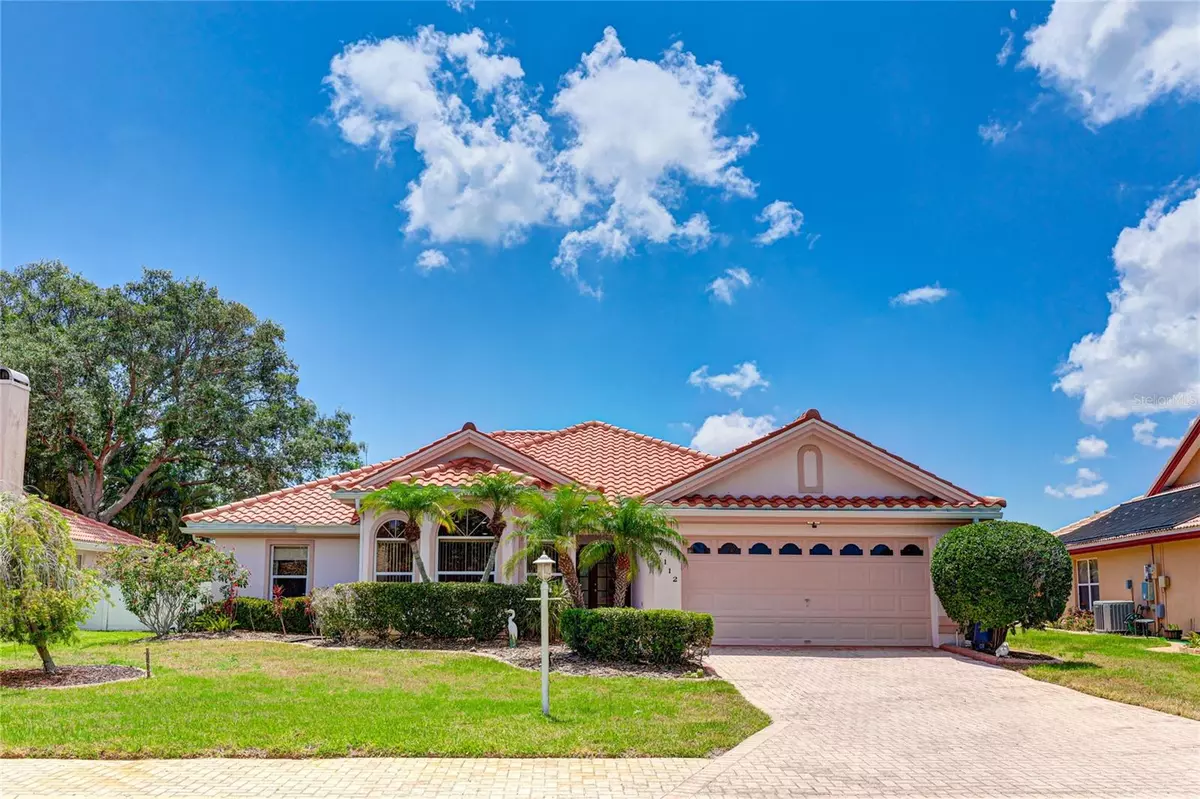$570,000
$550,000
3.6%For more information regarding the value of a property, please contact us for a free consultation.
7112 39TH LN E Sarasota, FL 34243
4 Beds
3 Baths
2,173 SqFt
Key Details
Sold Price $570,000
Property Type Single Family Home
Sub Type Single Family Residence
Listing Status Sold
Purchase Type For Sale
Square Footage 2,173 sqft
Price per Sqft $262
Subdivision The Trails
MLS Listing ID A4612838
Sold Date 07/18/24
Bedrooms 4
Full Baths 2
Half Baths 1
HOA Fees $48/ann
HOA Y/N Yes
Originating Board Stellar MLS
Year Built 1990
Annual Tax Amount $7,500
Lot Size 8,276 Sqft
Acres 0.19
Property Sub-Type Single Family Residence
Property Description
Welcome to The Trails where this welcoming 4-bedroom, 2.5-bathroom pool home situated on a quiet cul-de-sac awaits. Boasting over 2,100 sq ft of living space, this home embodies a relaxed and practical lifestyle. You will appreciate the newly replaced tile roof that was completed in July 2023, ensuring peace of mind for years to come. Upon entry, catch a glimpse of the inviting pool, setting the tone for the relaxed atmosphere within. Adjacent to the foyer, you will discover a convenient laundry closet, half bath, and an attached two-car garage. Large windows brighten the formal living and dining room, creating a warm and inviting space. An updated kitchen, nook, and family room seamlessly connect to the screened-in lanai, where the refreshing pool beckons for a dip. Outside on the lanai, a covered area is thoughtfully provided to relax in the shade and is adorned with brick pavers that extend to a spacious patio, creating an ideal spot for casual outdoor activities. The kitchen features stainless steel appliances, granite countertops, and bar seating with ample storage space. The split floor plan places the primary suite off the family room, offering a comfortable retreat with a walk-in closet and direct lanai access through a sliding glass door. The ensuite bathroom includes dual vanities, a soaker tub, and a glass-enclosed walk-in shower. Beyond the kitchen, a hallway connects three additional bedrooms, sharing a convenient bathroom that opens to the lanai for easy access. Residents of The Trails enjoy amenities like a community pool and tennis court overlooking a serene lake. Centrally located, this home provides easy access to downtown Sarasota, UTC, Lakewood Ranch, SRQ International Airport, and the nearby Gulf beaches.
Location
State FL
County Manatee
Community The Trails
Zoning PDR/WPE/
Direction E
Rooms
Other Rooms Family Room
Interior
Interior Features Ceiling Fans(s), Crown Molding, Eat-in Kitchen, Kitchen/Family Room Combo, Open Floorplan, Solid Surface Counters, Solid Wood Cabinets, Split Bedroom, Stone Counters, Walk-In Closet(s), Window Treatments
Heating Electric
Cooling Central Air
Flooring Ceramic Tile, Laminate
Furnishings Negotiable
Fireplace false
Appliance Dishwasher, Dryer, Microwave, Range, Refrigerator, Washer
Laundry Inside, Laundry Closet
Exterior
Exterior Feature Lighting, Sidewalk, Sliding Doors
Parking Features Driveway
Garage Spaces 2.0
Fence Other
Pool Gunite, In Ground
Community Features Deed Restrictions, Pool, Sidewalks, Tennis Courts
Utilities Available Cable Available, Electricity Available, Sewer Connected, Water Available
Roof Type Tile
Attached Garage true
Garage true
Private Pool Yes
Building
Lot Description Cul-De-Sac
Entry Level One
Foundation Slab
Lot Size Range 0 to less than 1/4
Sewer Public Sewer
Water Public
Structure Type Block,Stucco
New Construction false
Schools
Elementary Schools Kinnan Elementary
Middle Schools Braden River Middle
High Schools Southeast High
Others
Pets Allowed Yes
HOA Fee Include Common Area Taxes,Recreational Facilities
Senior Community No
Ownership Fee Simple
Monthly Total Fees $48
Acceptable Financing Cash, Conventional, FHA, VA Loan
Membership Fee Required Required
Listing Terms Cash, Conventional, FHA, VA Loan
Special Listing Condition None
Read Less
Want to know what your home might be worth? Contact us for a FREE valuation!

Our team is ready to help you sell your home for the highest possible price ASAP

© 2025 My Florida Regional MLS DBA Stellar MLS. All Rights Reserved.
Bought with PREMIER SOTHEBYS INTL REALTY
GET MORE INFORMATION

